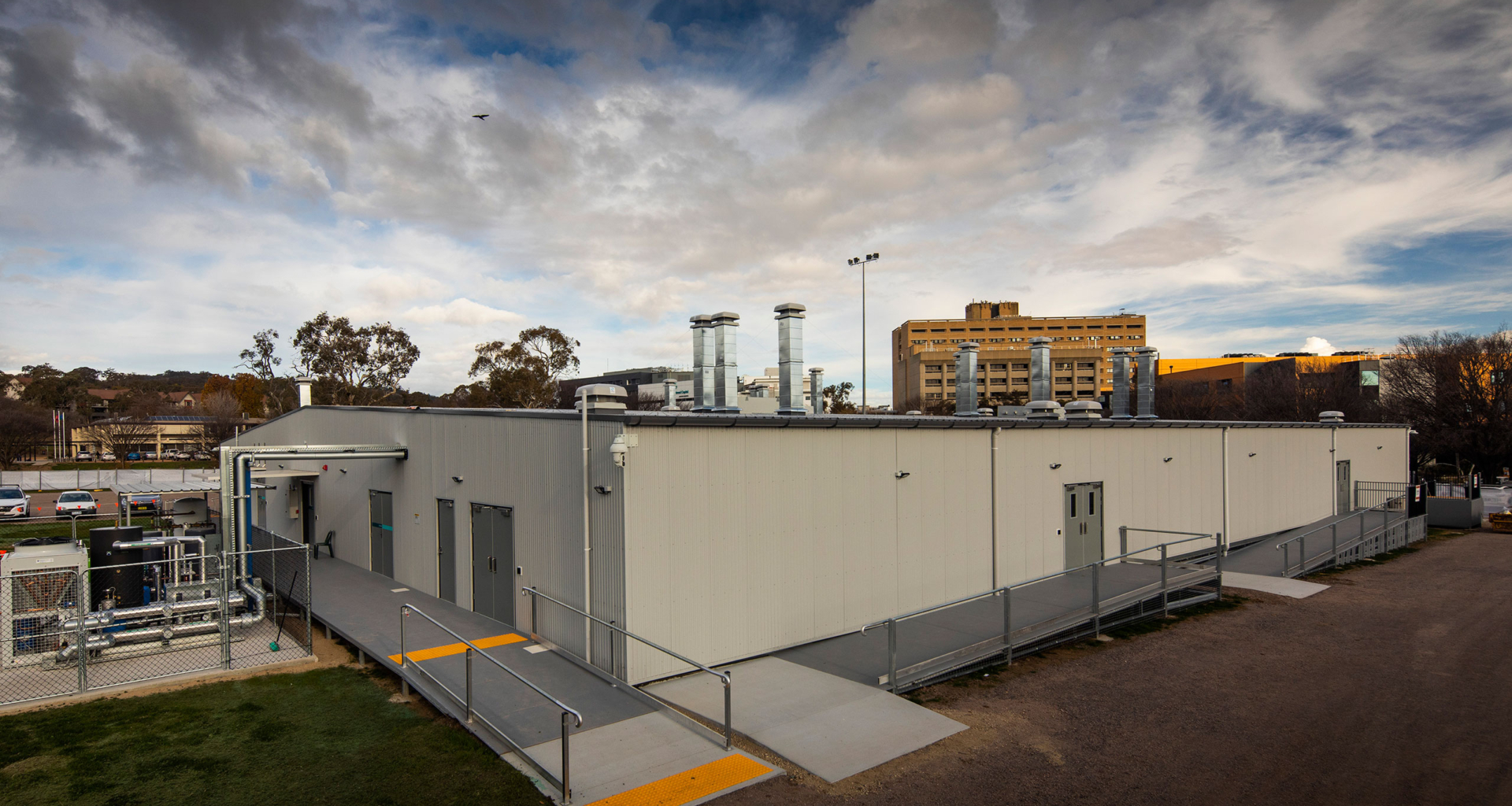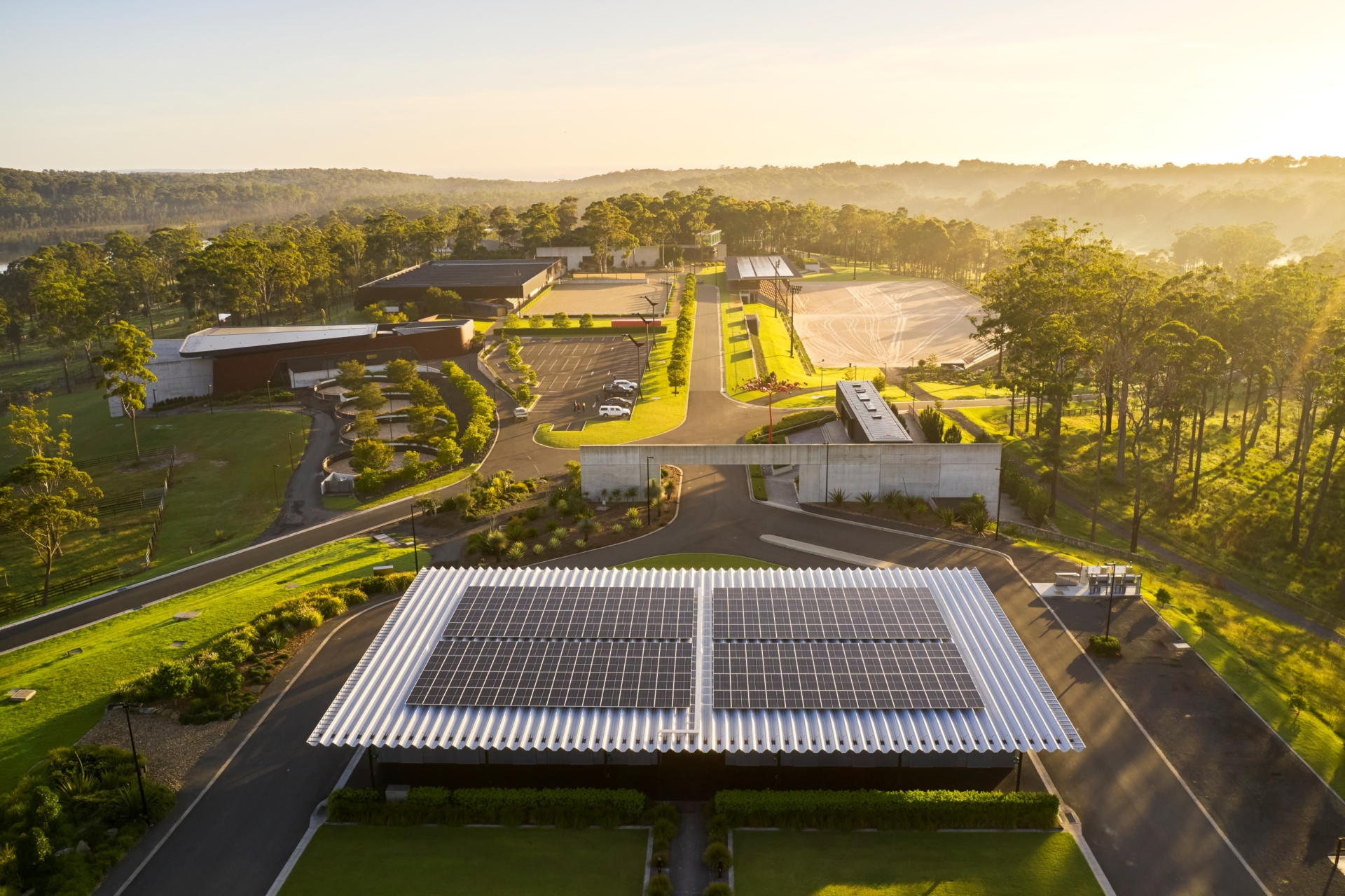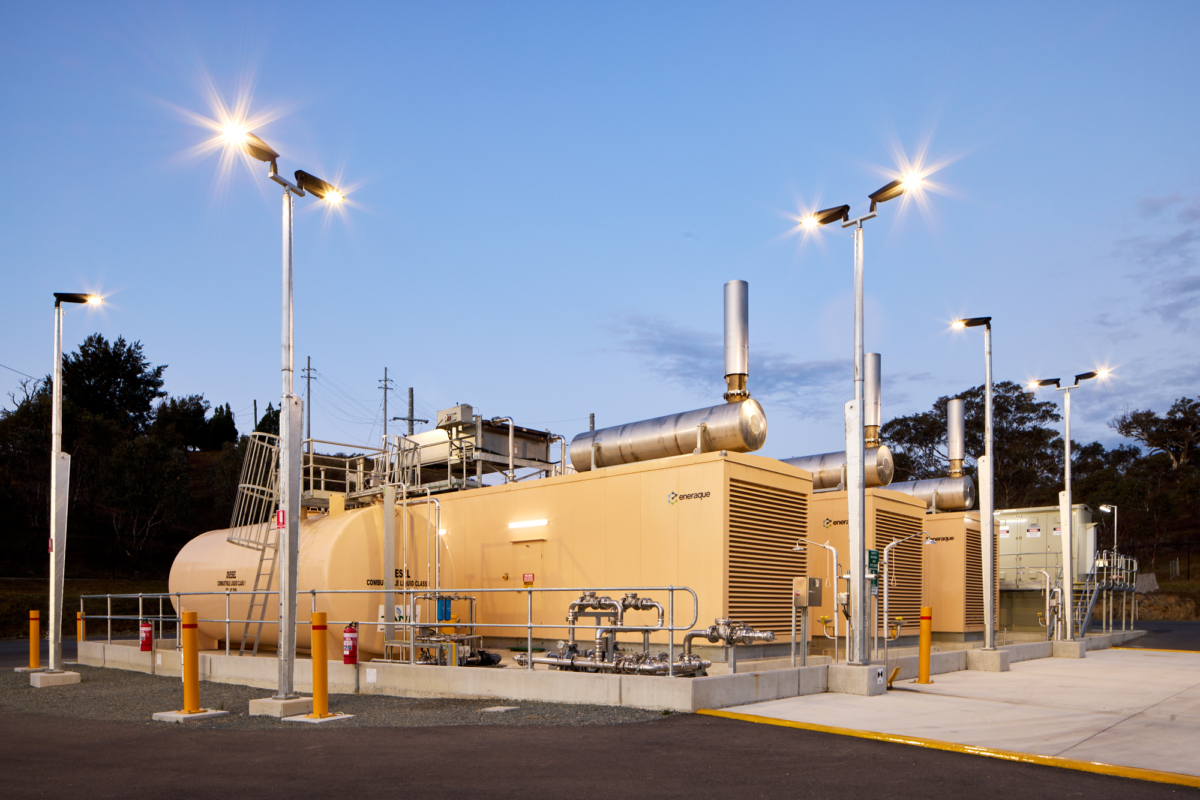In response to an unprecedented pandemic Shepherd was quickly mobilised to rapidly respond to the construction need of the 51 Bed Surge Centre.
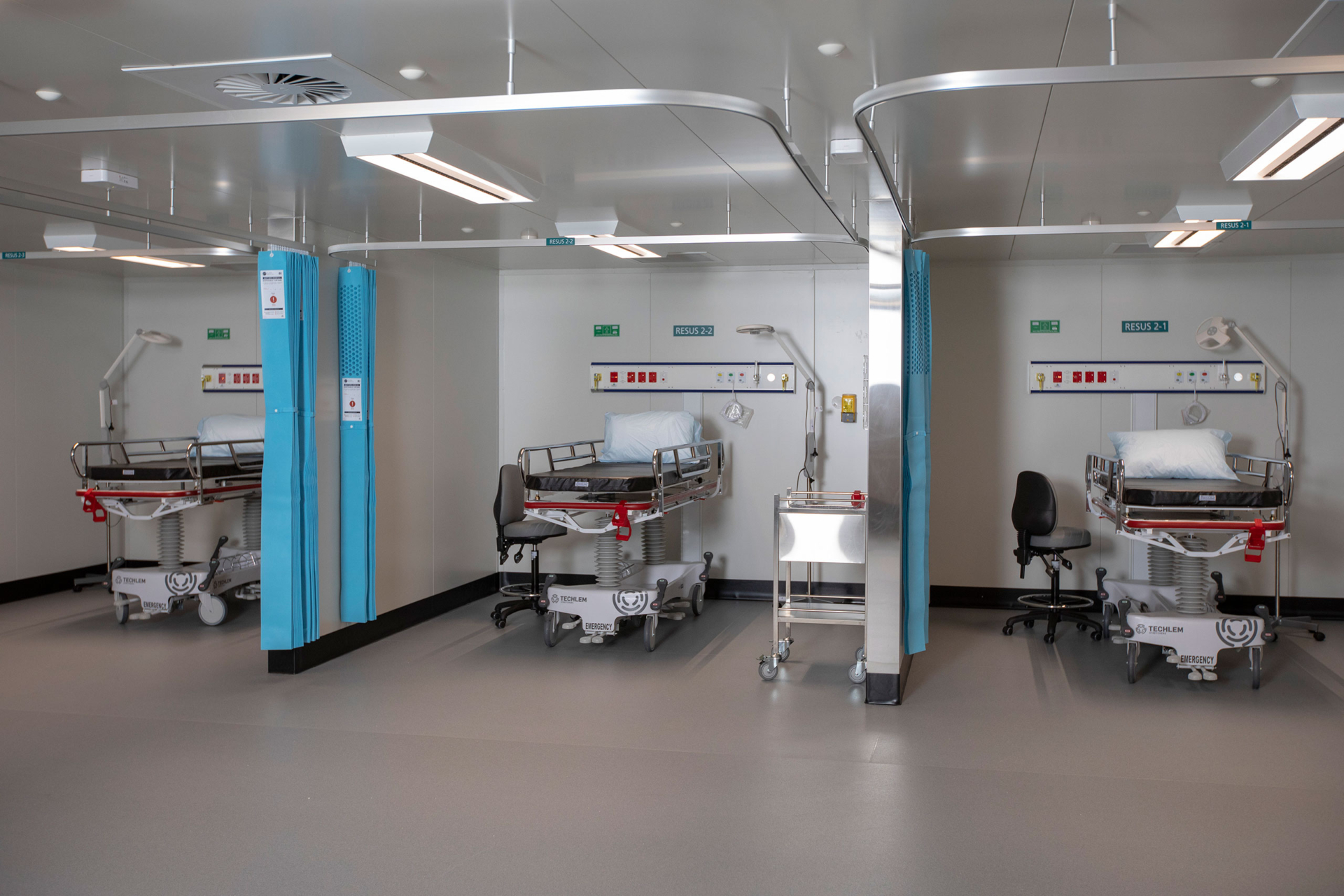
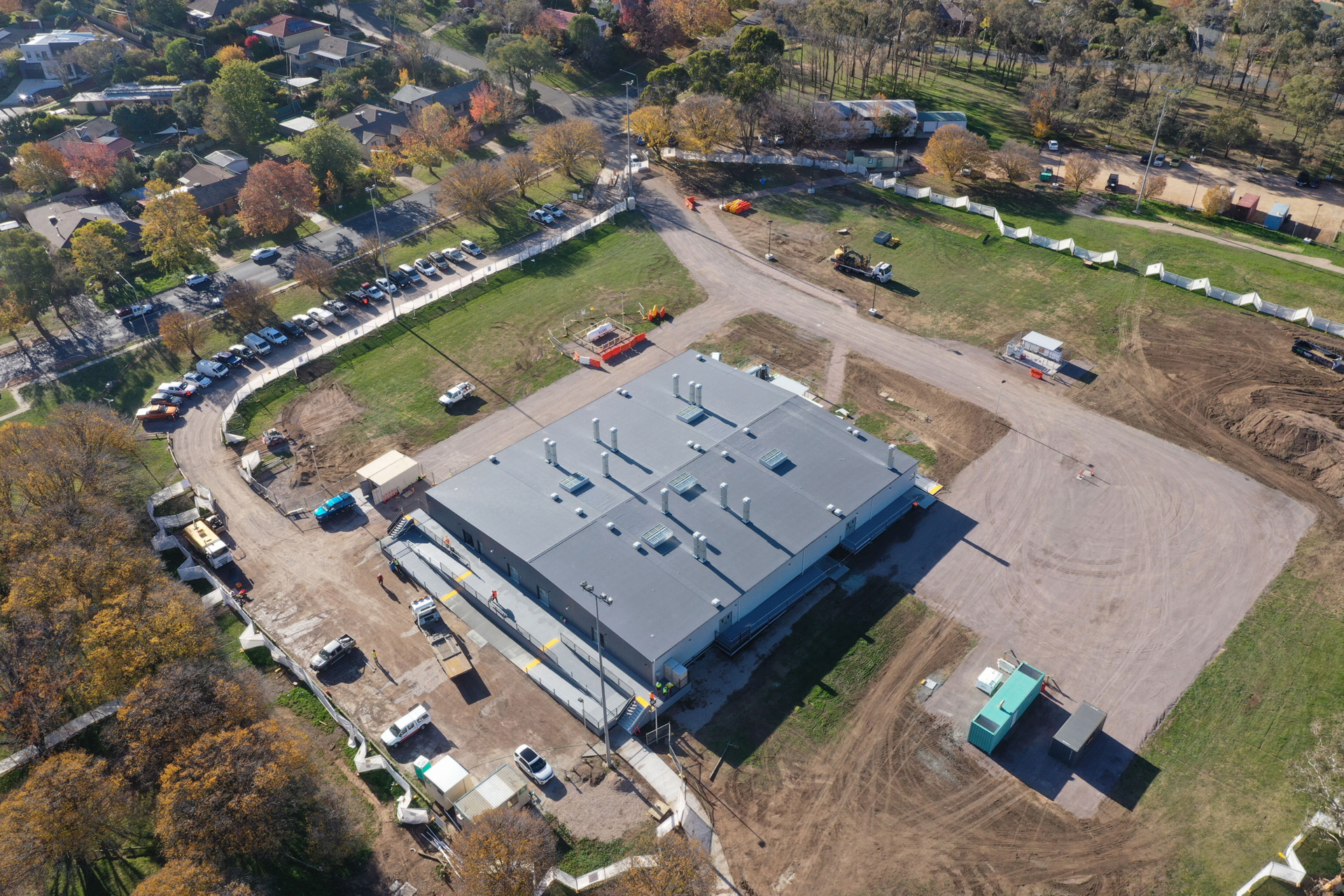
Days start to finish
Working Hours
Site hours
POWER
Shepherd Electrical were responsible for design and construct of the incoming submains from the hospital, including the inground conduit and boring under the road, zoning of power and lighting circuits, sizing the cabling for voltage drop and handling the client and equipment changes. The building was also backed up by a 550kva Cummins C550D5E incase of loss of power.
The switchboards were procured as a modular system, the modular boards allowed the switchboard manufacturer to have them in the building within 2 weeks of the order being placed.
The switchboards were separated into general power 1 which powered general outlets, General power 2 which powered plant and communications, then lastly DB Patients which powered the body protect areas, cleaner power
and above bed lighting.
LIGHTING
The internal lighting, was procured on a best delivery basis due to the short time frame of the project, this was switched by sensors to provide power efficiency. External lights were also procured in the same fashion.
Emergency/Exit lighting was installed above and over the AS standards as the building had minimal windows installed, this was controlled by a standard test switch system.
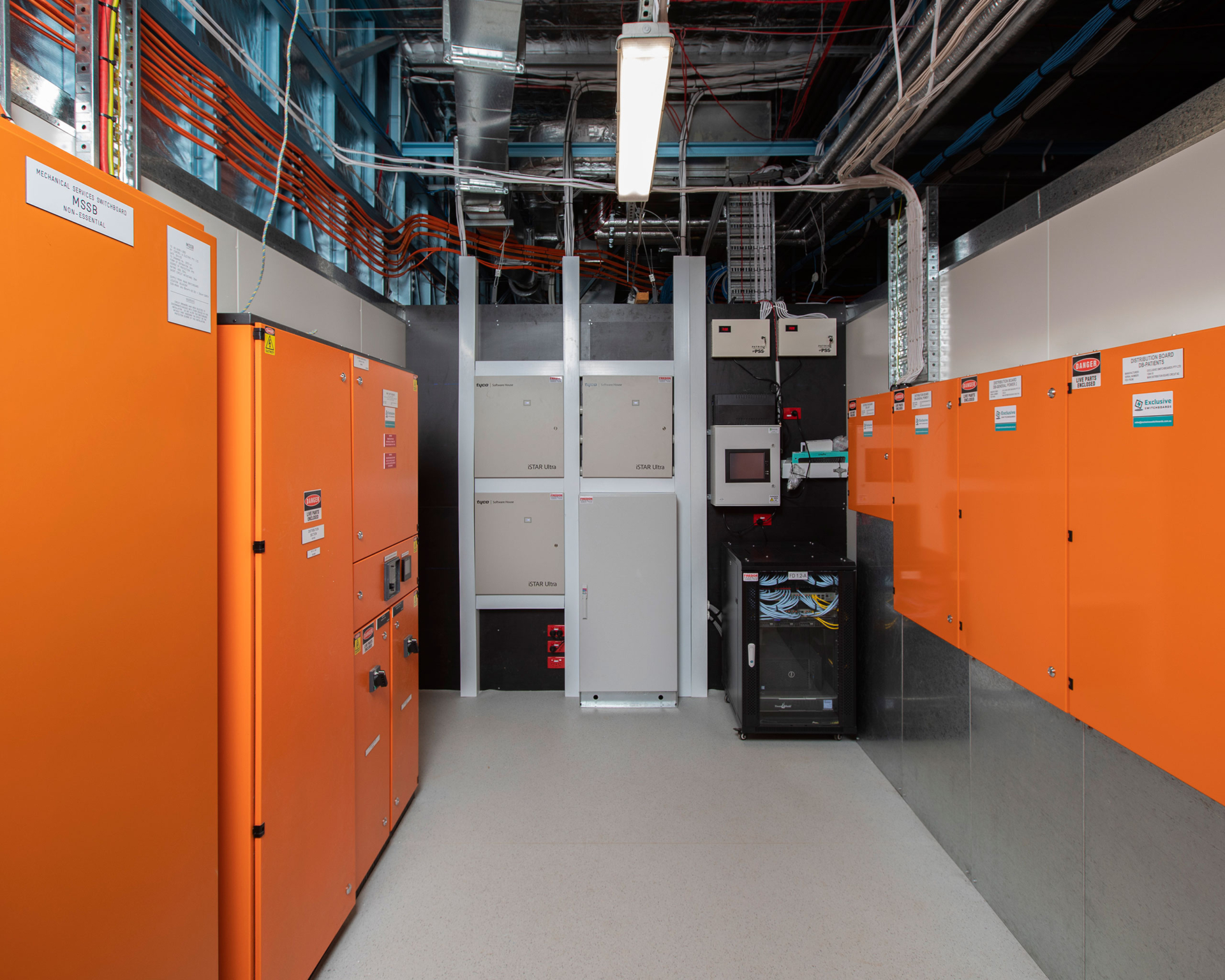
The separation of the power enabled up to 4 x staff members installing, terminating and testing cabling in the switchboard room.
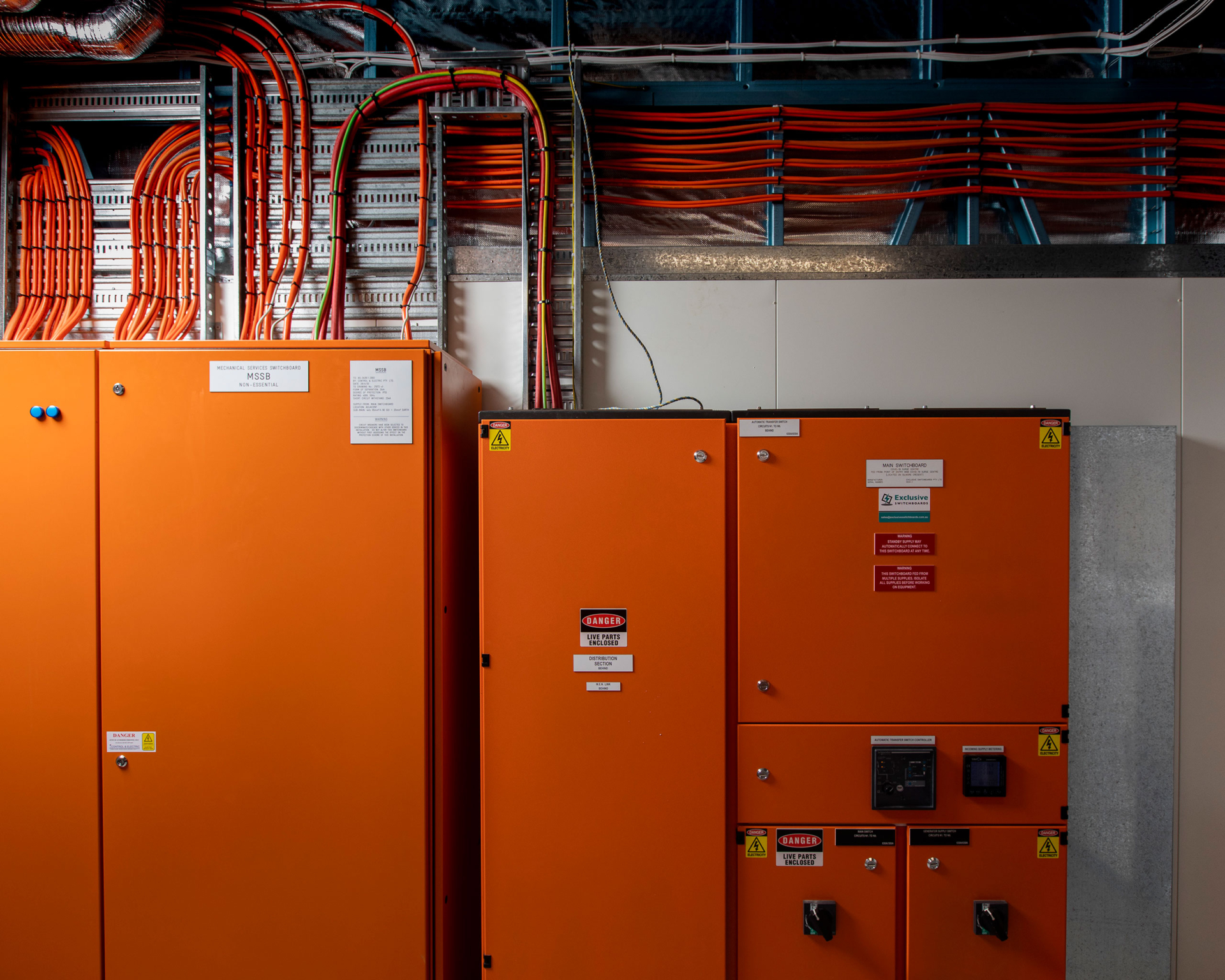
JOIN OUR TEAM TO SHAPE SIMILAR PROJECTS
Available positions are listed on our careers page.
